Ceiling Light Tips
Ceiling Light Tips
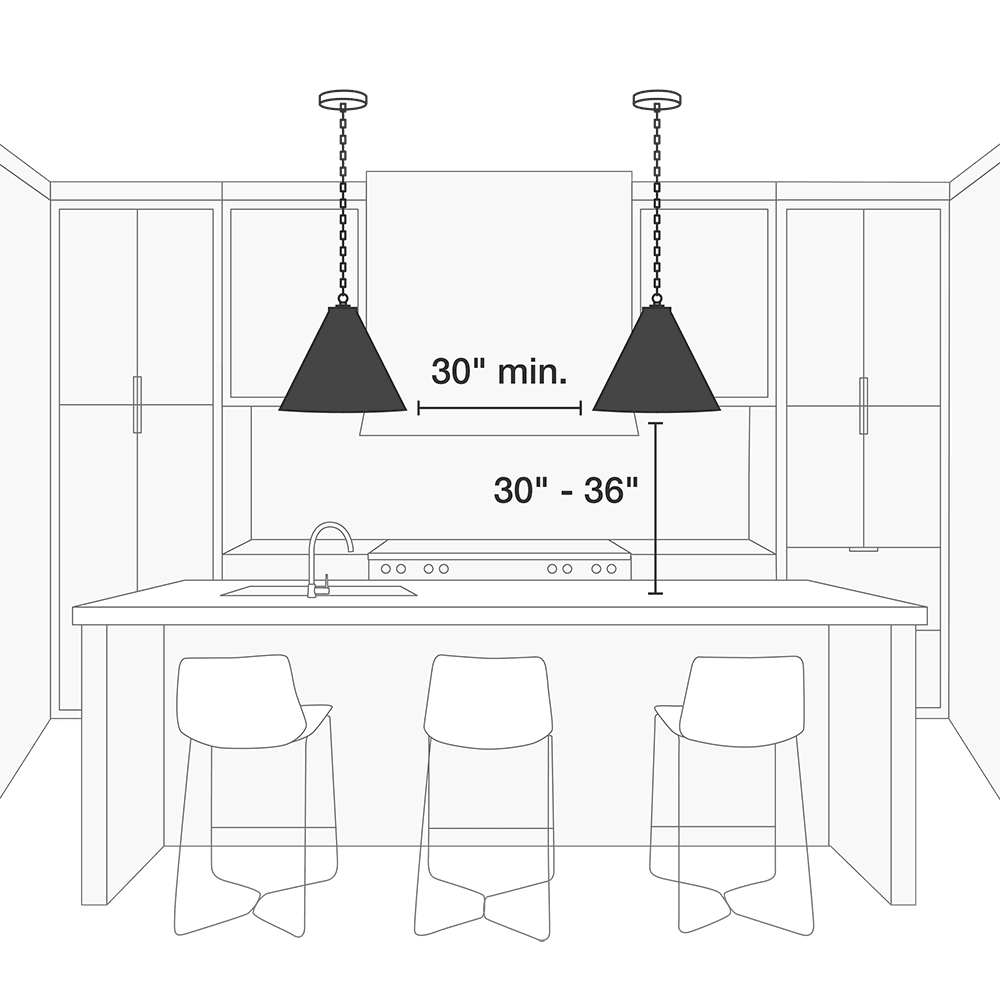

Above a Kitchen Island
We recommend installing ceiling fixtures 30"-36" from the surface of your kitchen island. When installing multiple fixtures, the widest part of the fixtures should be spaced a minimum of 30" apart for optimal airflow, light spread, and visibility.
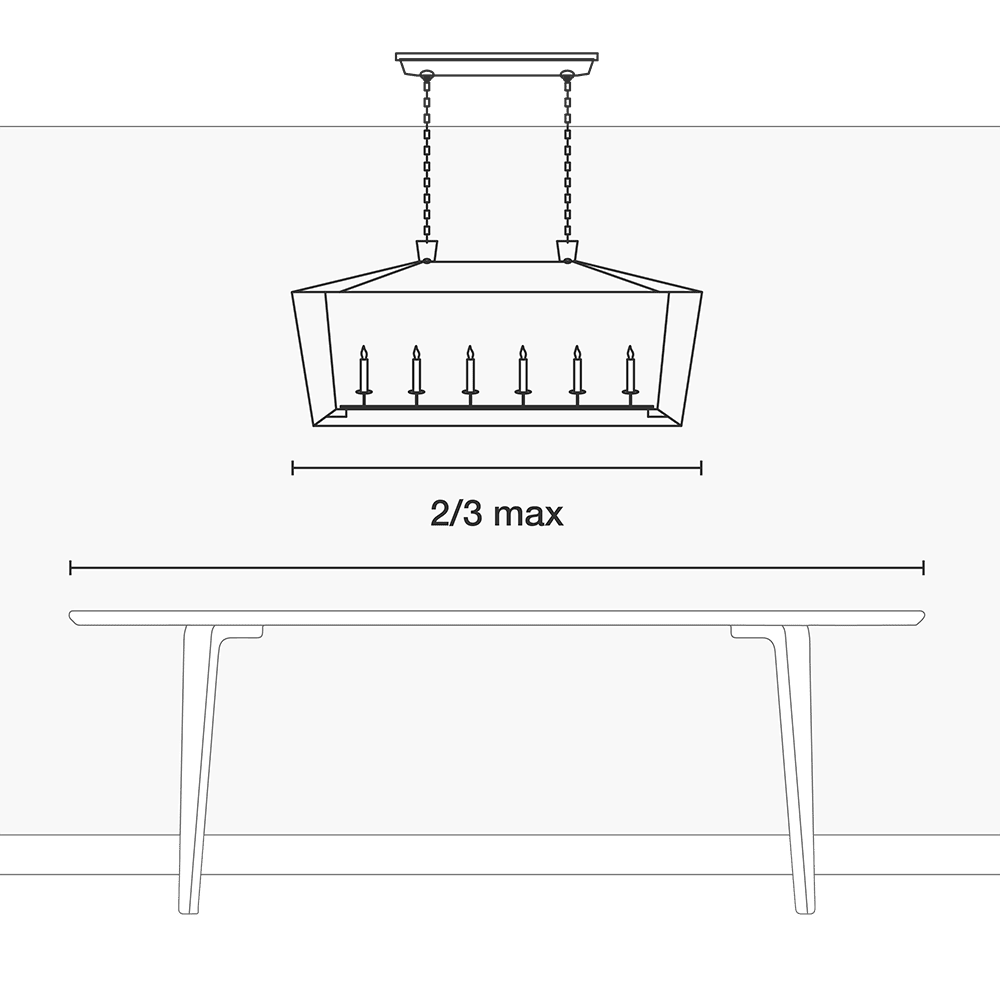

Linear Fixtures Above a Surface
The key to sizing an elongated light fixture is proportion. We recommend selecting a light measuring no more than 2/3 the length of the table or island. Consider hanging a pair of linear fixtures to light extra long surfaces.
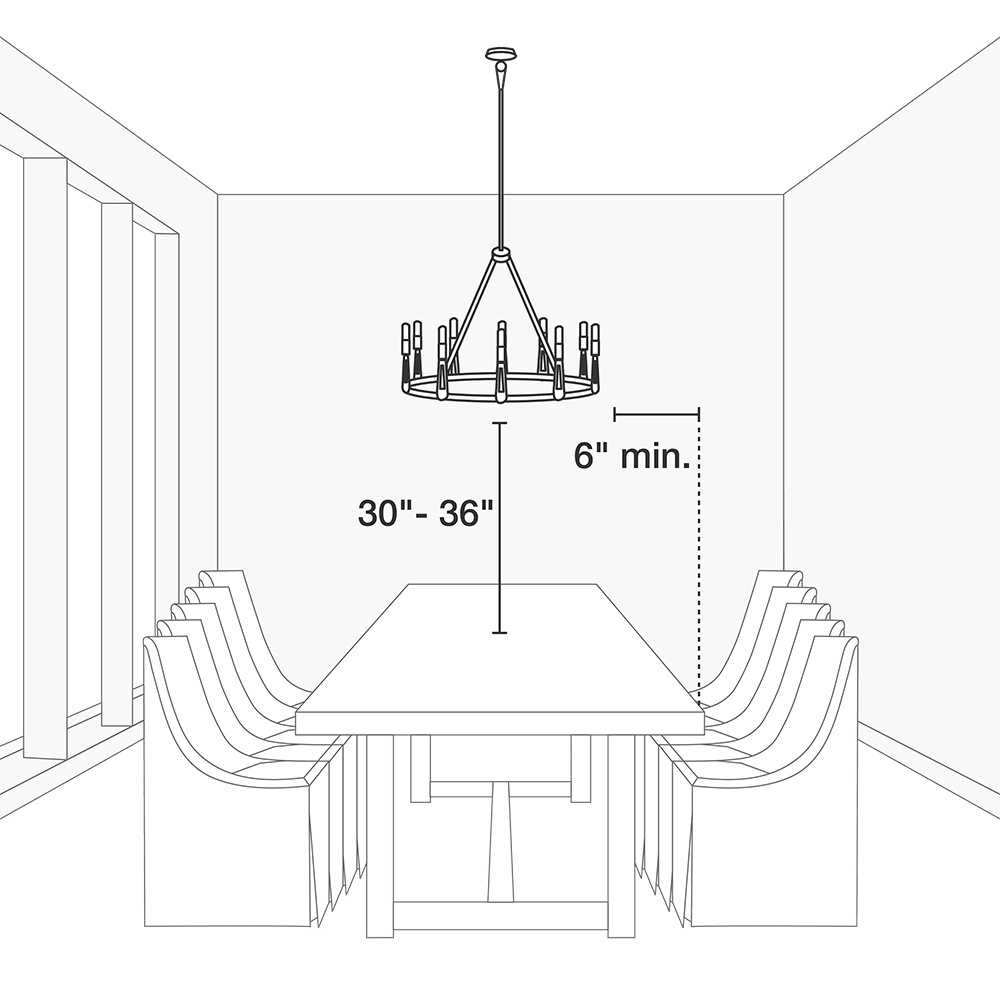

Above a Dining Table
We recommend leaving approximately 30"- 36" between the bottom of your fixture and the surface of your dining table. The width of your fixture should be at least 6" narrower than the width of your table.
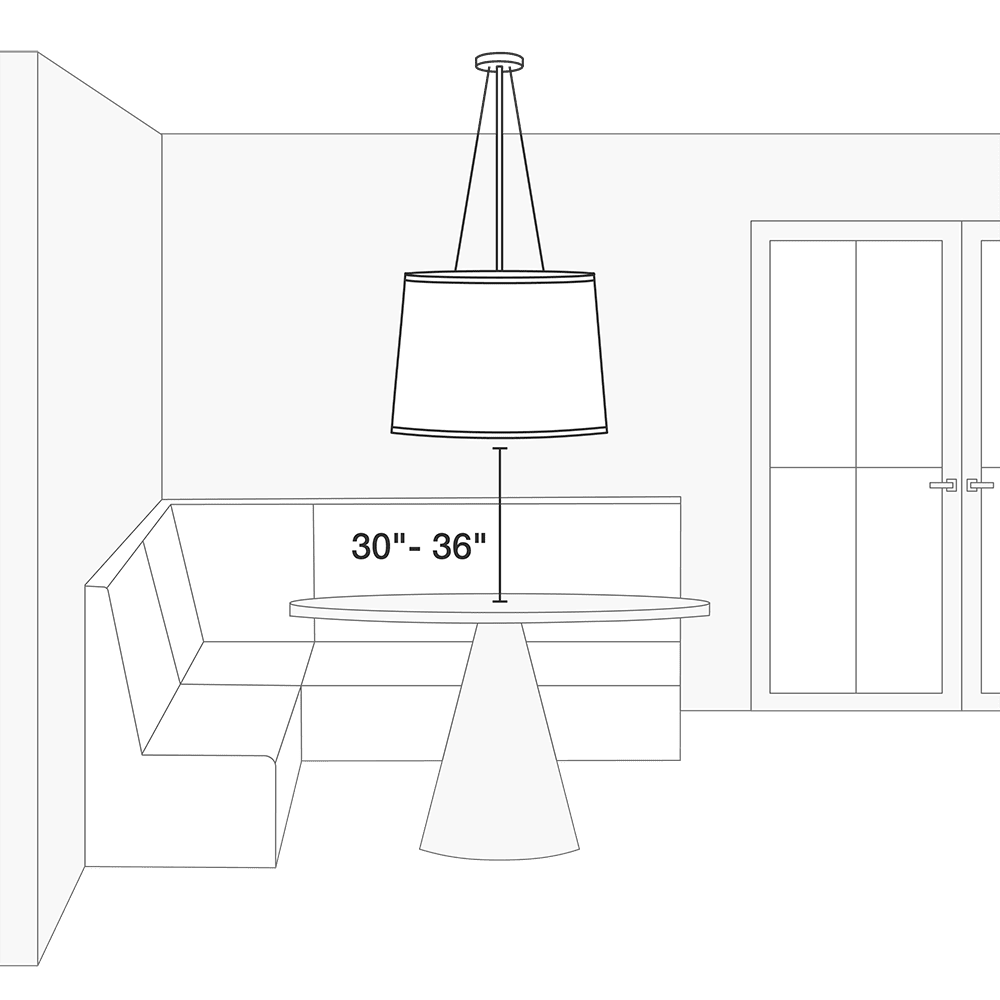

Above a Round Table
Choose a fixture with a width measuring between 1/2 and 3/4 the diameter of around table. As with other surfaces, we recommend leaving approximately 30"- 36" between the bottom of your fixture and the top of your table.
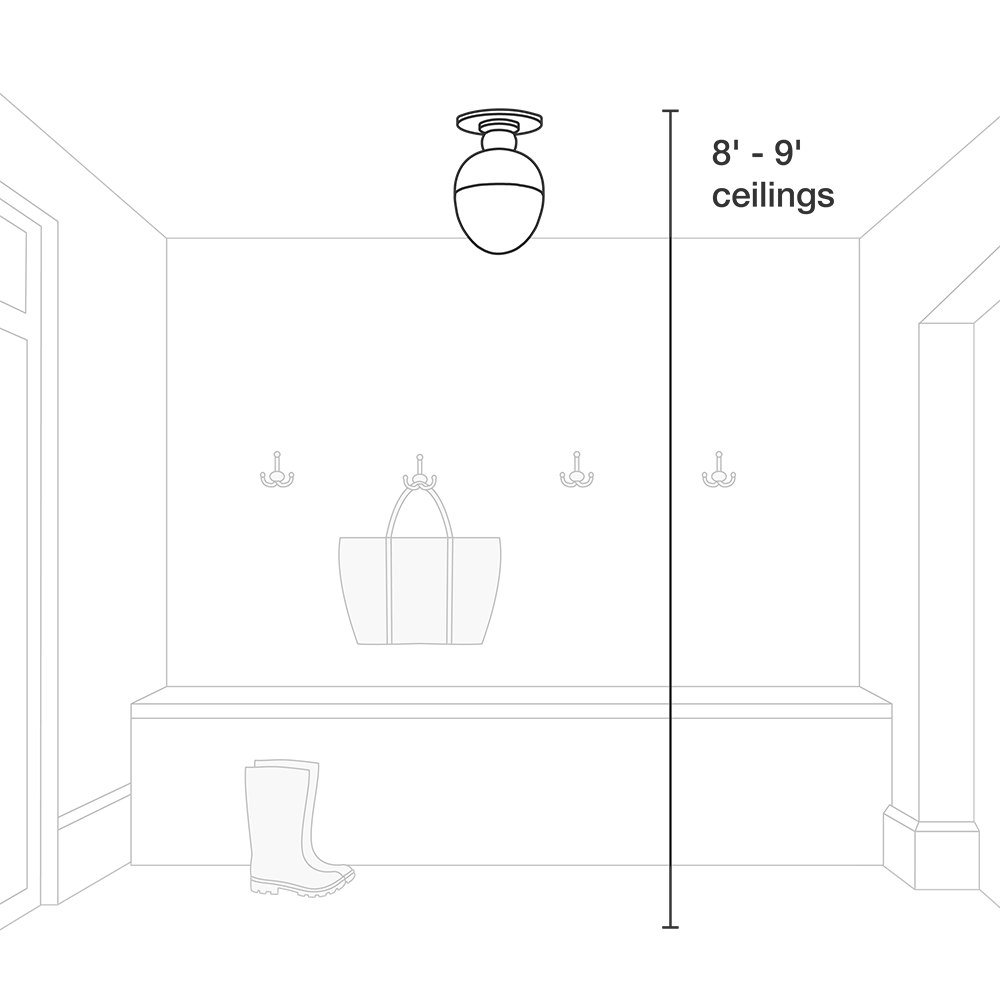

Flush Mounts
For spaces with lower ceilings or door thresholds in close proximity, we recommend choosing flush or semi-flush mounts that will leave a minimum of 7' from the bottom of the fixture to the floor. These low-profile fixtures will allow for more overhead space and draw the eye upward, making the ceiling appear taller.


Above a Round Table
Choose a fixture with a width measuring between 1/2 and 3/4 the diameter of around table. As with other surfaces, we recommend leaving approximately 30"- 36" between the bottom of your fixture and the top of your table.
