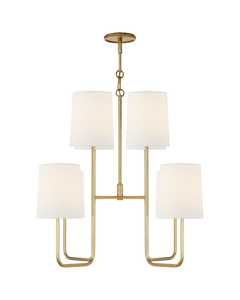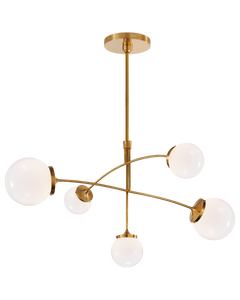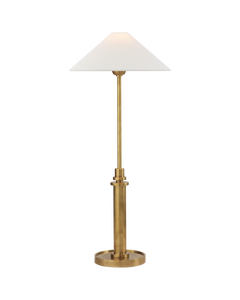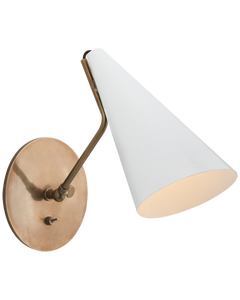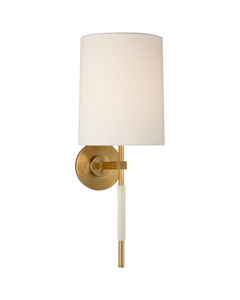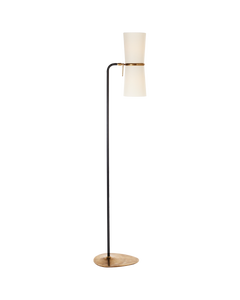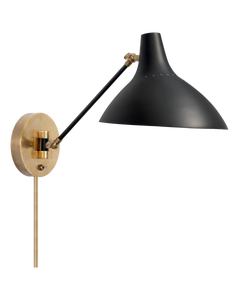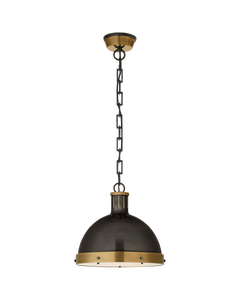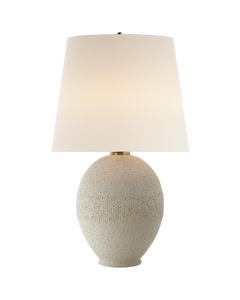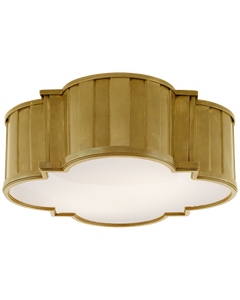In the Spotlight
Freida Pinto's LA Bungalow, Designed by Bobby Berk
Here's how Bobby Berk crafted a comforting, colorful home for Freida Pinto and her growing family.
When actress Freida Pinto set out to remodel the 1950s L.A. bungalow she and her husband, photographer Cory Tran, had just purchased, she only had a loose idea of what she wanted design-wise, but she knew precisely who she wanted to design it—the couple’s close friend Bobby Berk. Only one thing stood in the way. Berk’s no-friends-as-clients rule. “He never works with his good friends and said to us, ‘I love you too much to design your home.’ He didn’t want things to get messy,” Pinto explained to Architectural Digest. “But we were so convinced that he had the right taste for everything we envisioned for this house, which we had been searching for so long—it has the best bones, the best energy, and belonged to the loveliest couple before us—that we decided we just had to convince him to make an exception and break his rule.” Luckily, Pinto and Tran wore him down, and Berk went on to masterfully renovate and outfit the home with rich textures, pleasing patterns, and striking colors inspired by the traditional homes Pinto grew up within India. Read on for how Berk fused modern with classic, bold colors with crisp neutrals, and new with old, to create the ultimate sanctuary for the growing family:
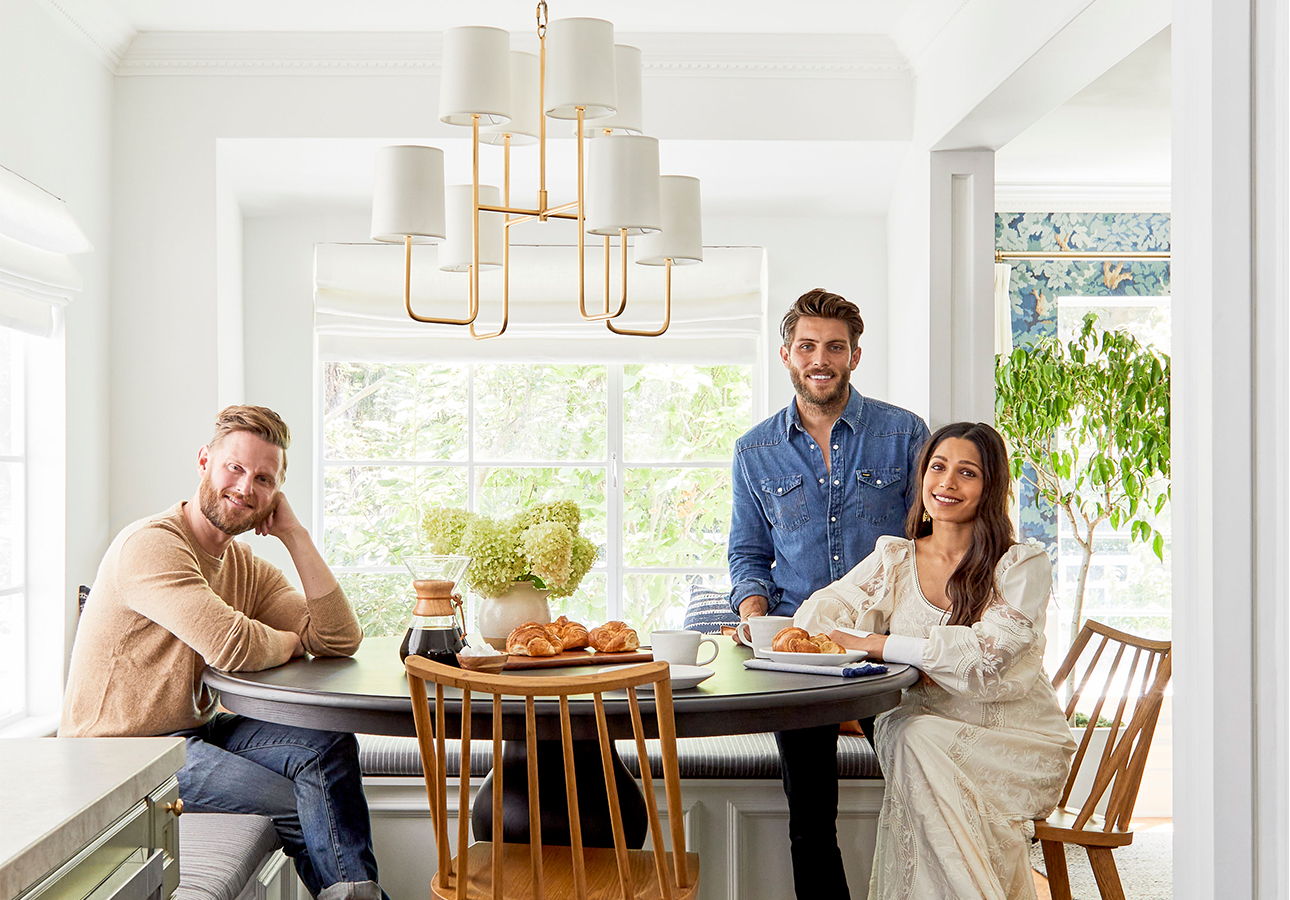

Go Lightly Medium Chandelier by Barbara Barry | Pictured Here: Bobby Berk, Cory Tran and Freida Pinto | Photography by Sara Tramp
The Breakfast Nook
The breezy breakfast nook proves to be the ideal place to start the day thanks to an airy layout and fresh design scheme. “There’s a lot of breathing space,” Pinto told Architectural Digest. “And it’s so cozy with the table, the seating, and the foot rail. It’s a good place for coffee, for mornings.”
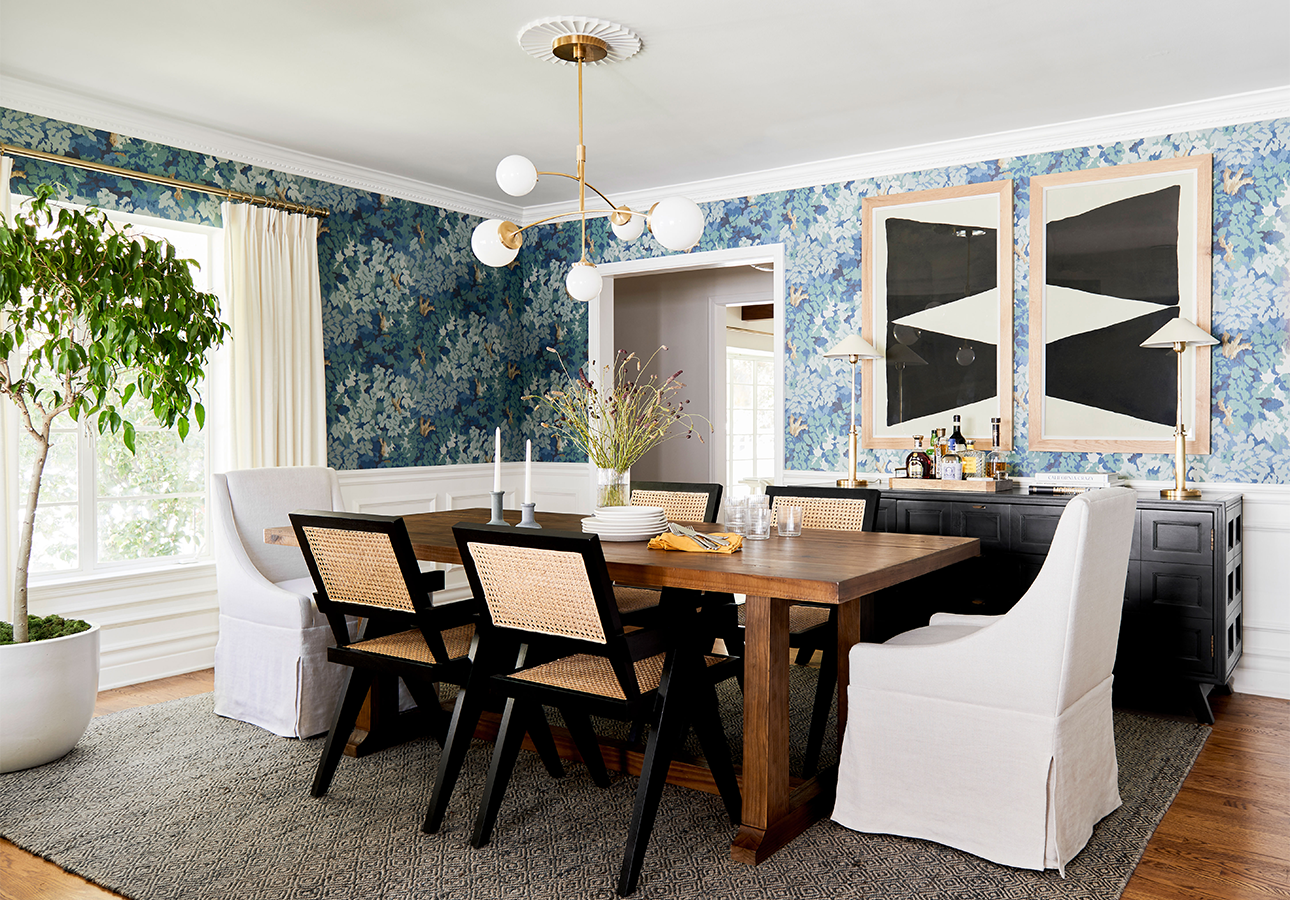

Prescott Medium Mobile Chandelier by Kate Spade New York; Hargett Buffet Lamp by J. Randall Powers | Photography by Sara Tramp
The Dining Room
The dining room is packed with pattern but is balanced by black-and-white décor, clean-lined furniture, and modern, statement-making pieces like the Prescott Medium Mobile Chandelier by Kate Spade New York.
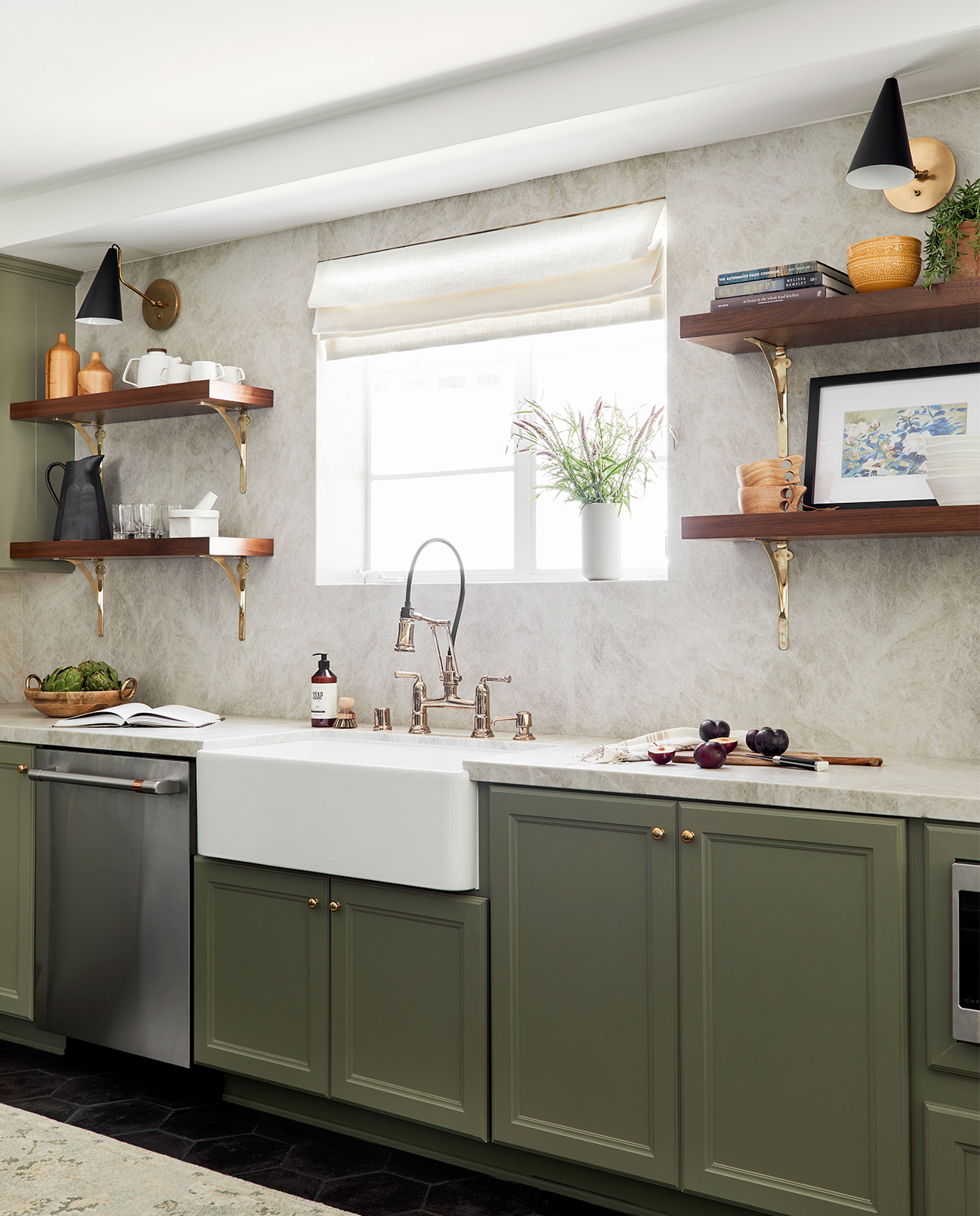

Clemente Wall Light by AERIN | Photography by Sara Tramp
The Kitchen
In the kitchen, the team saved on cabinetry costs by painting the preexisting ones a soothing sage green. Above the open shelves, tailored Clemente Wall Lights by AERIN punctuate the earthy scheme.
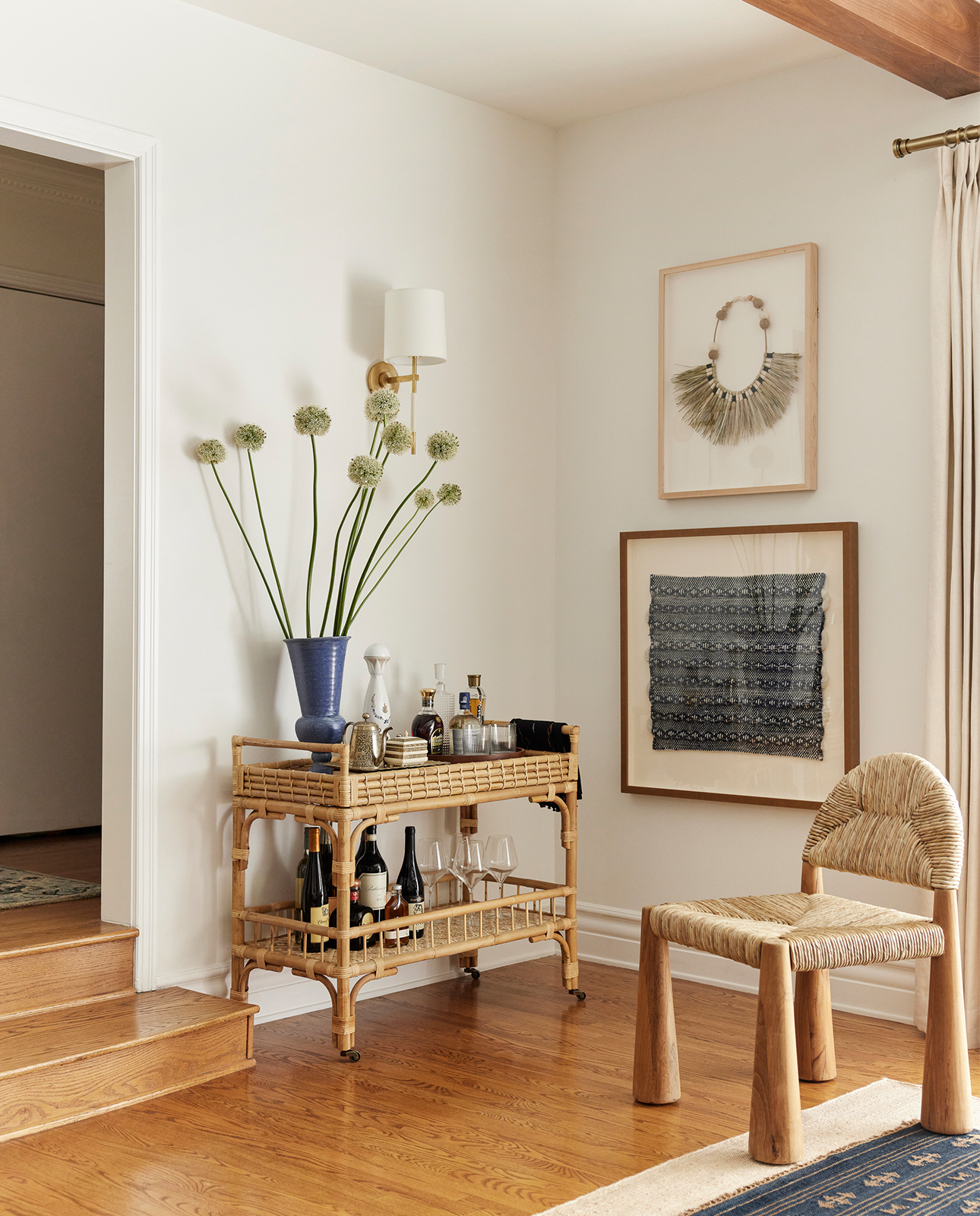

Clout Tail Sconce by Barbara Barry | Photography by Lulu and Georgia
The Living Room
Tucked into a cozy corner of the living room, the home bar is illuminated by the Clout Tail Sconce by Barbara Barry.
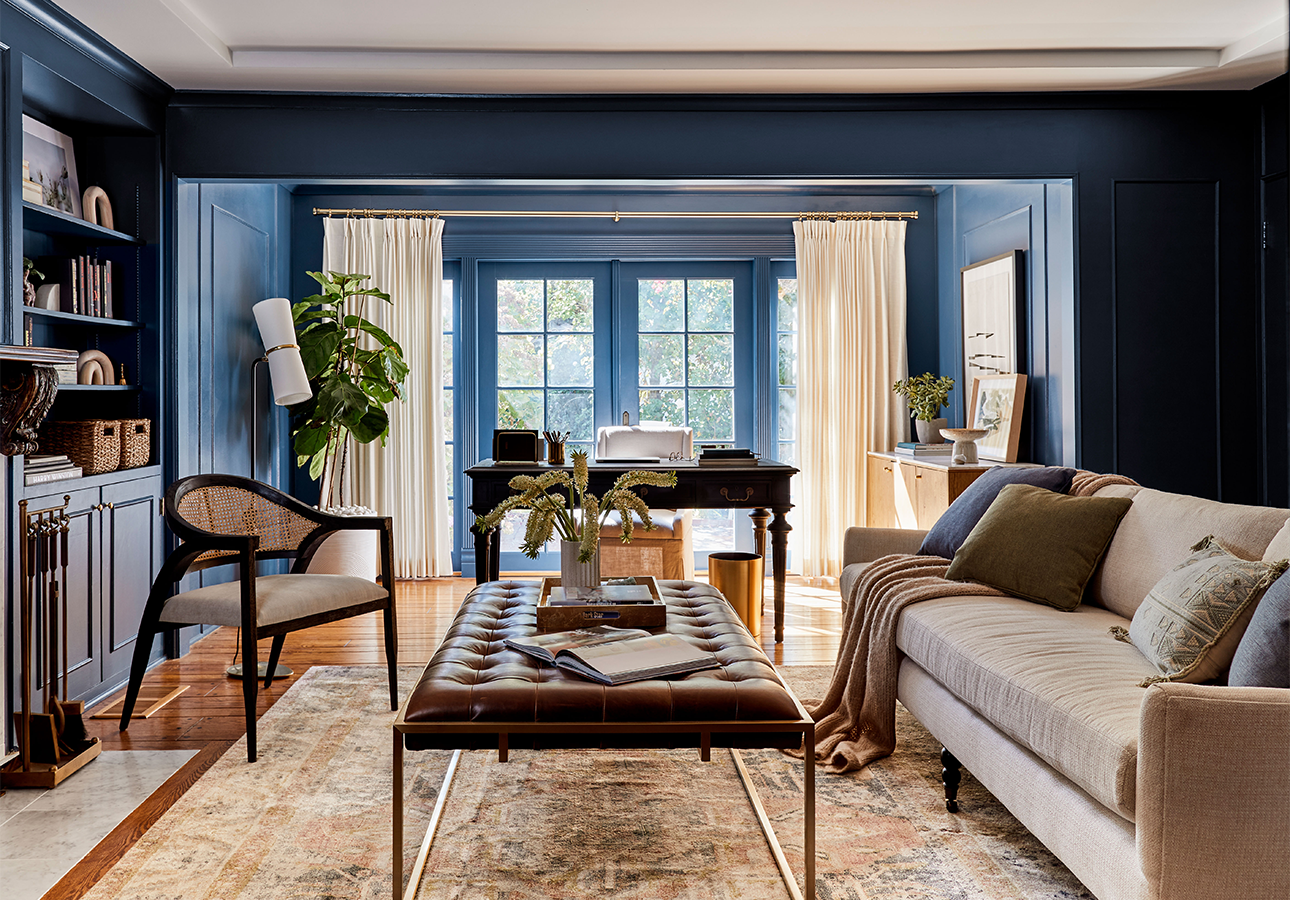

Clarkson Floor Lamp by AERIN | Photography by Sara Tramp
The Media Room
In the media room, bold blue walls give the space an inviting, library-like atmosphere. “I love doing dark walls to help control the light,” Berk told Architectural Digest. “It makes for a much more cozy environment.”
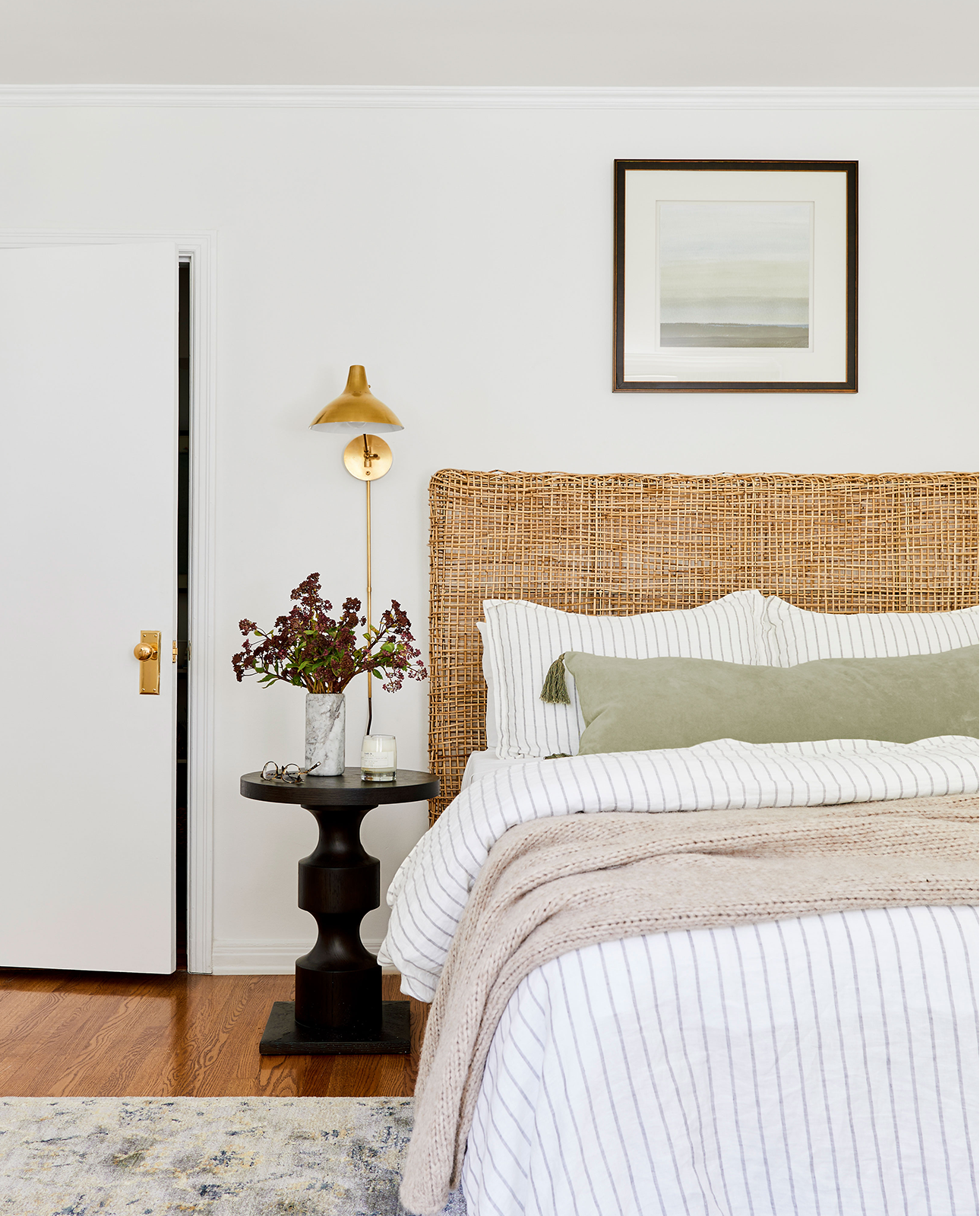

Charlton Wall Light by AERIN | Photography by Sara Tramp
The Guest Room
The guest bedroom is light and bright, featuring a mix of natural materials and laid-back linens. At the bedside, a conveniently placed Charlton Wall Light by AERIN adds a polished touch.
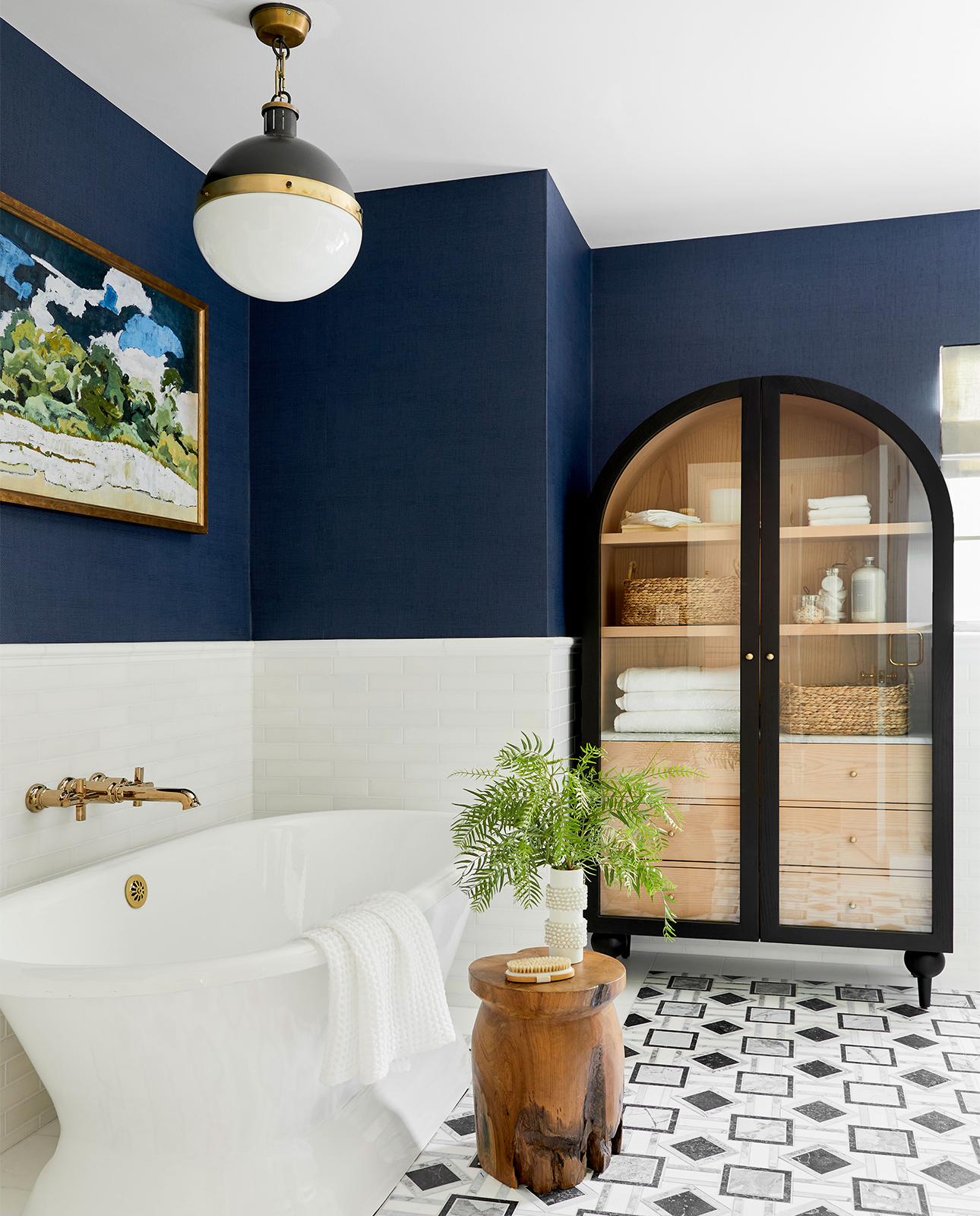

Hicks Large Pendant by Thomas O'Brien | Photography by Sara Tramp
The Guest Bathroom
The guest bathroom received a full makeover, complete with a grand soaking tub, art by Tran, and a Hicks Large Pendant by Thomas O'Brien overhead to illuminate the spa-like space.
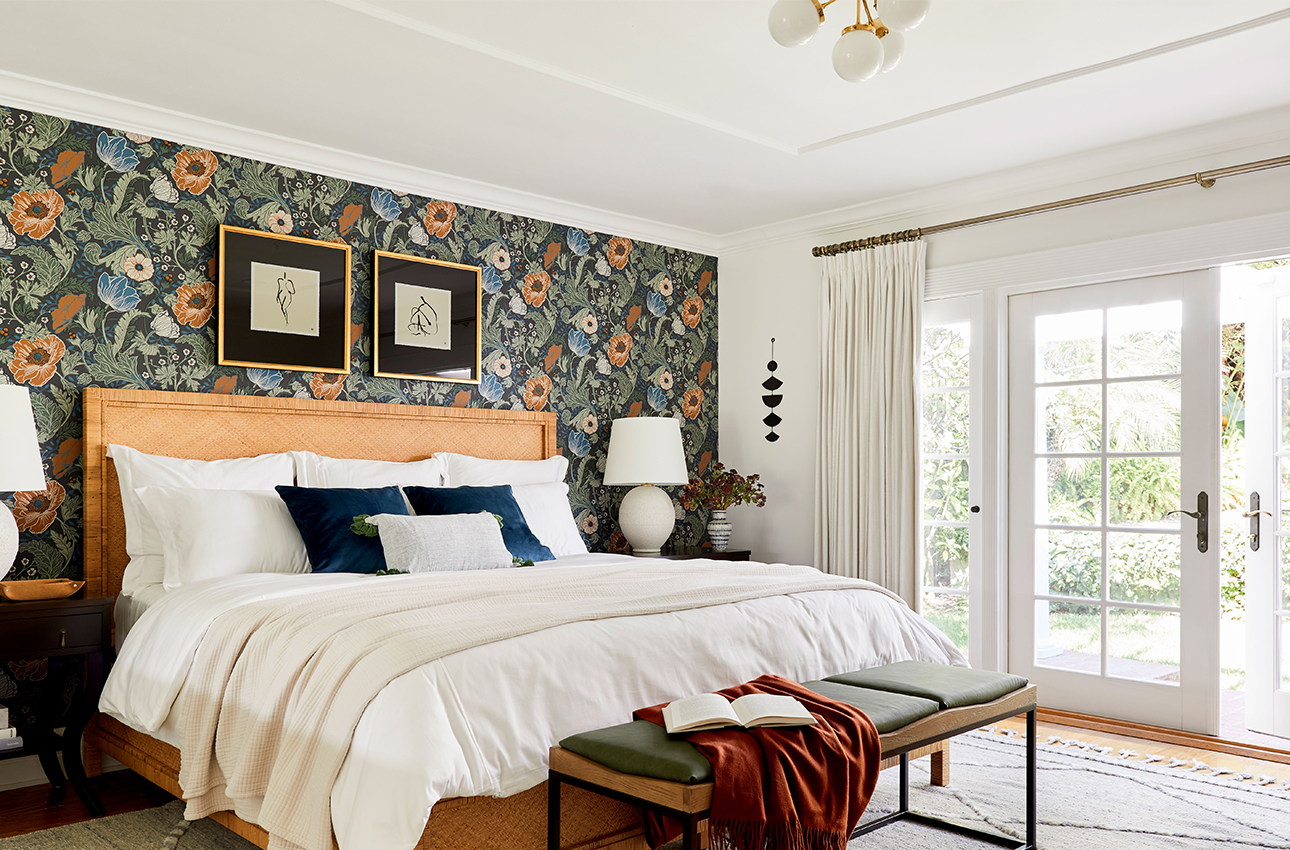

Toulon Table Lamp by AERIN; Prescott Medium Semi-Flush Mount by Kate Spade New York | Photography by Sara Tramp
The Garden Bedroom
Taking a cue from the lush garden just outside the doors, this dreamy space features a statement wall of colorful floral wallpaper—the perfect backdrop to make the Toulon Table Lamps by AERIN pop.
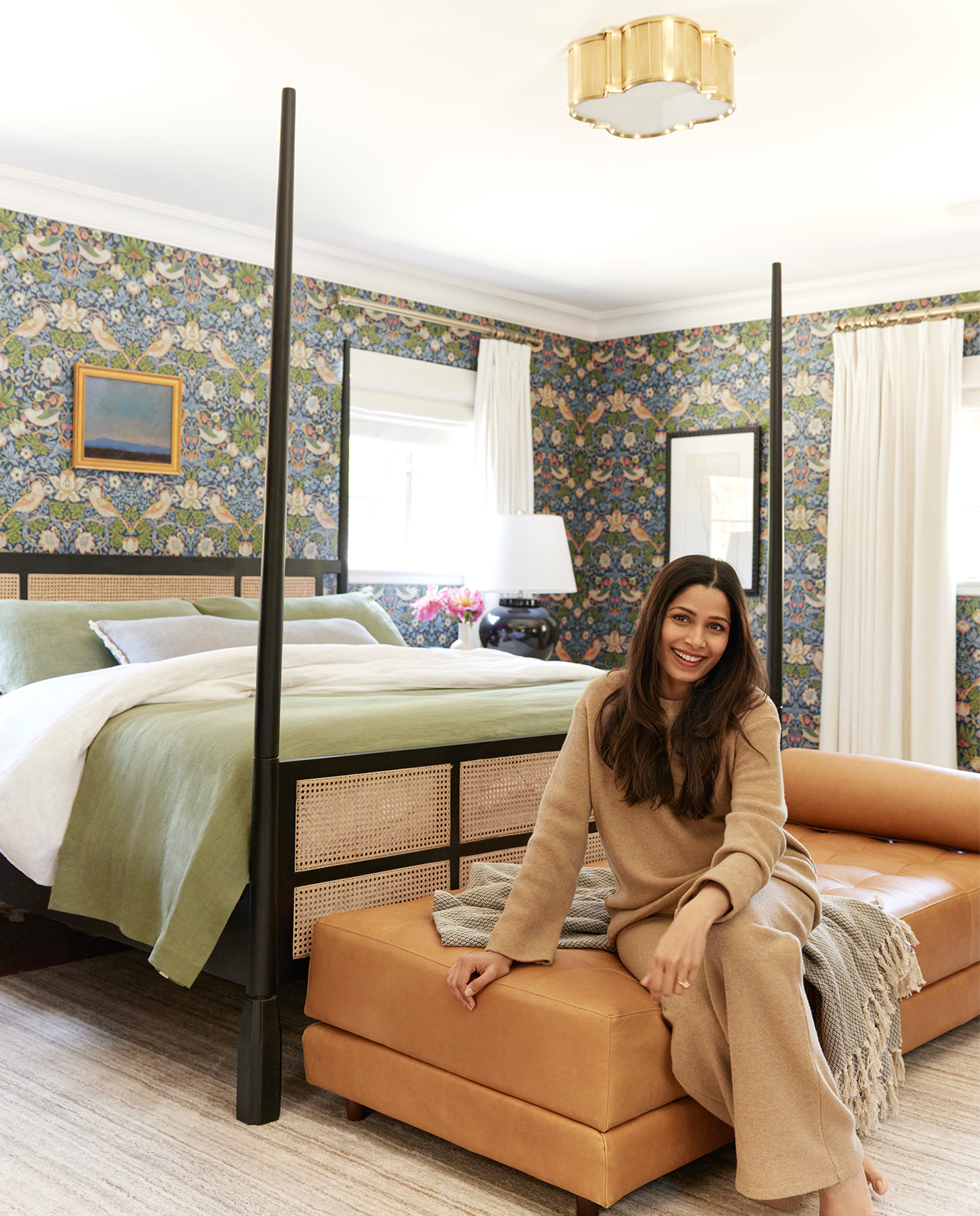

Tilden Large Flush Mount by Thomas O'Brien; Carter Small Table Lamp by Ralph Lauren | Photography by Lulu and Georgia
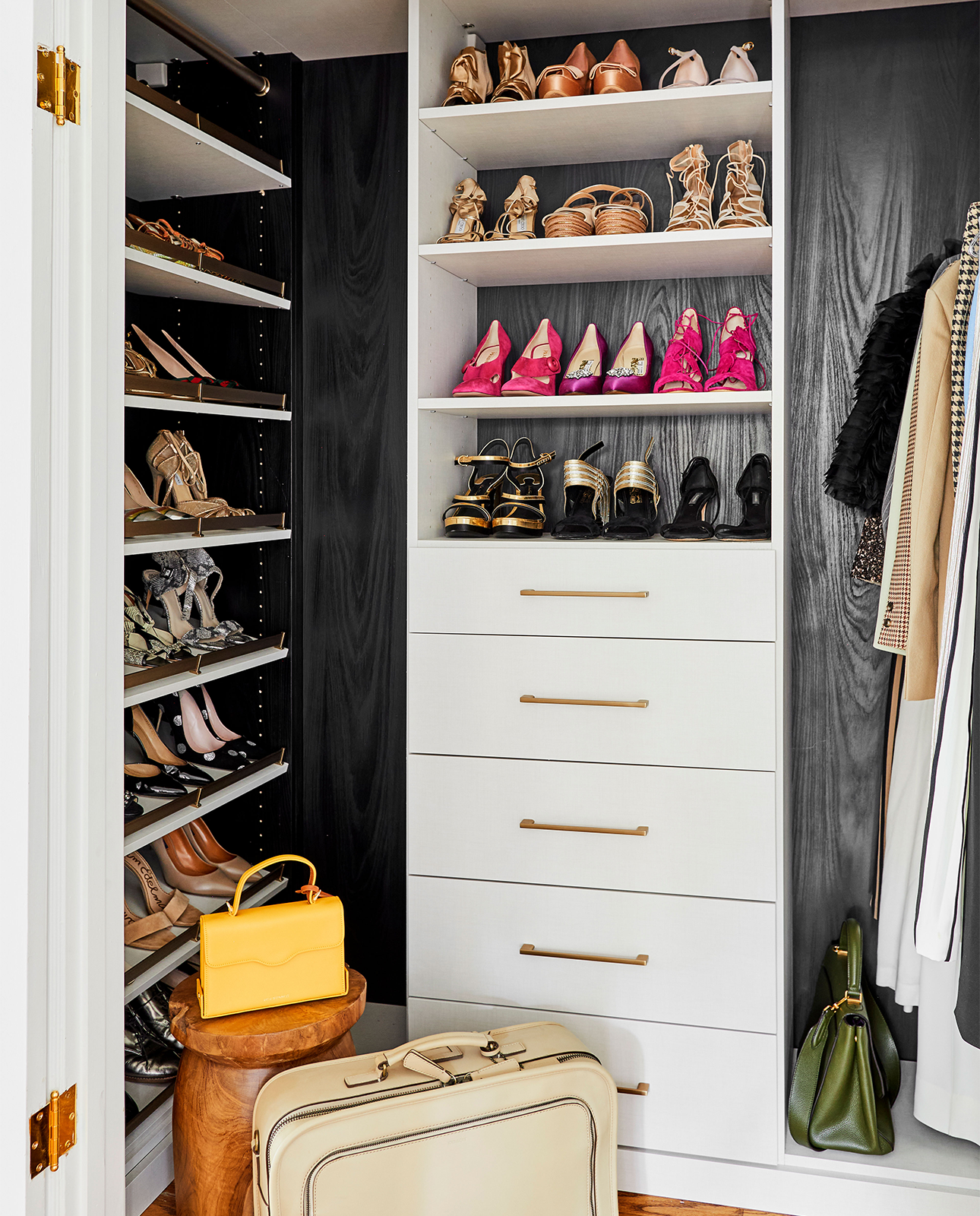

Photography by Sara Tramp
The Primary Bedroom
In the peaceful primary suite, a flush-mount fixture overhead makes for an airy and uncluttered scheme. Touches of cane throughout the home, like this four-poster bed, nod to Pinto’s Indian design inspiration.
Pinto’s Closet
In the dressing room, a tidy system by California Closets makes for storage that’s smart and stylish.

